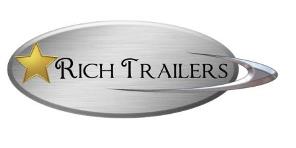

makeup trailerS
RUGGED, RELIABLE, REFINED
MAKEUP TRAILERS
The standard makeup trailers have 7 makeup stations with individual large mirrors and individual switched wall lighting at each station. Firstly, a bright white rolled edge counter top is at working height for the hair and makeup artist. Along with a banks of drawers at the hair and makeup stations there are counter top cubbies on top of the working counter top to allow for additional storage of hair and makeup supplies. Also built into the makeup trailers floor plan and located on the rear wall is a hair wash station with hot and cold water that drains into on- board storage water holding tanks. Included are deep storage drawers which can be accessed at each hair and makeup station.
LARGE MIRROR AT EACH STATION
DEEP STORAGE DRAWERS
ADDITIONAL WALL BUILT IN STORAGE CABINETS
HAIR WASHING SINK
COUNTERTOP CUBBIES
REFRIGERATOR & MICROWAVE
Recommended MakeUp Trailers Floor Plans
One of the recommended makeup trailers floor plans is a seven station 40 footer. Importantly, the seven station makeup trailer allows room for the makeup artist to prepare the talent. Firstly, this makeup trailer is a well balanced floor plan of makeup stations and storage cabinets. In fact, two entrance doors conveniently located at either end on the curb side of the trailer. Which allows for easier traffic flow and more production of makeup and hair for the event. In addition, the standard makeup trailer floor plan utilizes an optional slide out room for the wall of cabinets. Which allows for more walk way space inside of the trailer. Besides the roof mounted air conditioning for cooling, gas or electric heaters keep the trailer warm on cold days.
Every makeup trailer is offered with key features to impress the guest. With the advancement of LED lighting each makeup station features bright balanced lighting wired onto its own switch. Equipment installed ranges from flat screen TV’s, hair washing sinks a plenty of storage drawers. Additionally, storage cubbies include locations available on both the wall and on the counter top. Other features offered include wig storage, towel warmers, and slide out rooms. Also available is a mini refrigerator for storing snacks and drinks. And a microwave for the lunch time breaks. Several roof mounted air conditioning units help to keep the clients cool while gas or electric heaters operate on cold days.
Finally, our design team also offers make up trailers in longer or shorter lengths. Along with makeup trailers, the production offices and restroom trailers compliment the film set.
Key Features
The hair and makeup trailer key features allow for a productive and comfortable work environment for the talent and the makeup artist.

Hand Washing Sink
Convenient washing sink with warm water.

Additional Storage Cabinets
Wall of cabinets for storage of hair and makeup supplies. Locking overhead cabinets allow the storage of personal items including purses and electronics.

Slide-Out Room
The makeup trailer has an available slide out room to allow more interior space within the trailer. An electric in floor slide room opens up interior space for additional walk ways.

Hair Washing Sink
With extended wash hose and warm water.
MAKEUP TRAILERS
FOR ADDITIONAL OPTIONS AND FLOOR PLANS CONTACT US
Call us today
or

